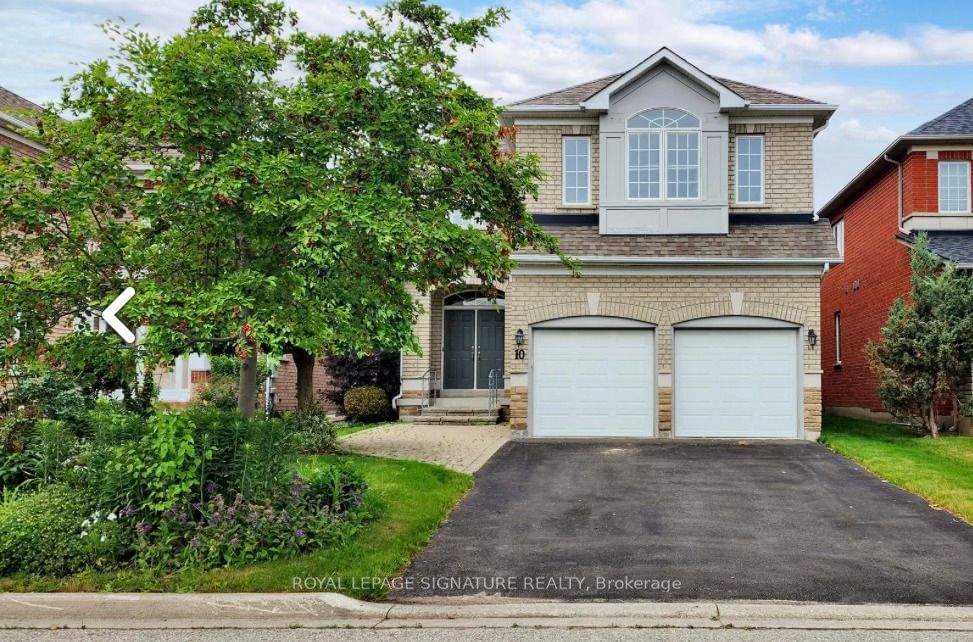$1,880,000
$*,***,***
5-Bed
4-Bath
3000-3500 Sq. ft
Listed on 6/25/24
Listed by ROYAL LEPAGE SIGNATURE REALTY
Spacious (over 3200sq.ft.),well maintained home on a quiet family-friendly street,steps from top-ranked Silver Stream elementary and Bayview high school(IB catchment),close to community centres,parks,shops, Go Train and hwy's. A double door entry opens to a grand two-story living room and flows into the formal dining room, private office, and updated powder room. The inviting eat-in kitchen-family room combination has plenty of storage, a large island(Corian), and walk-out to a roomy deck for summer BBQs.Hardwood floors continue on the second floor past the newly carpeted stairs leading to five lovely bedrooms.The expansive primary suite has a walk-in closet and 5-piece ensuite. This home also features a bright second primary suite complete with picture window, 3-piece ensuite, coffered ceiling, and walk-in closet.An additional three bedrooms share a 4-piece bathroom.The double garage has direct home access through main floor laundry room. Don't miss visiting this desirable home.
Rouge Woods has great elementary and secondary schools and programs. There are 9 public schools and 4 Catholic schools, including French Immersion, Advanced Placement and International Baccalaureate.Close to 407/404, Go Train and shopping.
N8477672
Detached, 2-Storey
3000-3500
10
5
4
2
Built-In
6
16-30
Central Air
Unfinished
Y
Brick
Forced Air
Y
$8,311.49 (2023)
112.47x42.03 (Feet)
